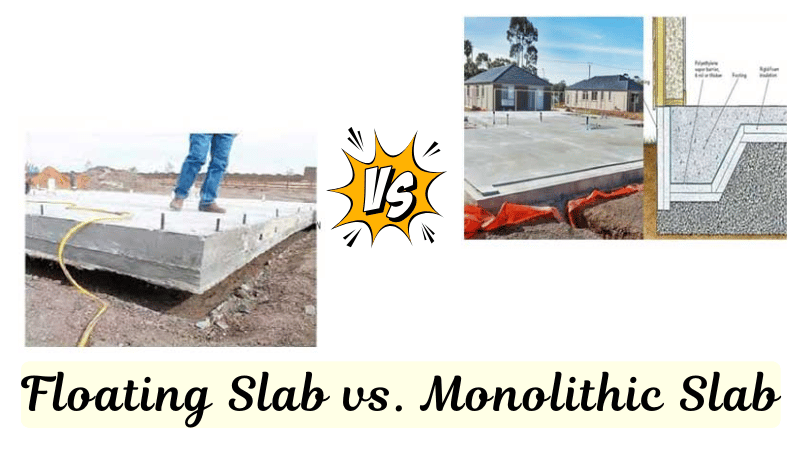When planning a construction project—whether it’s a backyard garage, a cozy workshop, or a new home—the foundation is the unsung hero that determines the structure’s longevity and stability. Two popular options for concrete slab foundations are floating slabs and monolithic slabs, each with distinct advantages and limitations. In this guide, we’ll break down their differences, applications, and critical design considerations to help you make an informed decision.
What is a Floating Slab?
A floating slab is a type of shallow foundation that “floats” on the ground without being anchored to deep footings or frost walls. Instead, it relies on a carefully prepared base of compacted gravel and, in colder climates, insulation to combat frost heave.
Construction Process
- Site Preparation:
- Remove vegetation and excavate 12–18 inches of soil.
- Compact the subgrade to create a stable base.
- Gravel Base:
- Add 4–6 inches of crushed stone (e.g., ¾” gravel with fines) for drainage and stability.
- Vapor Barrier:
- Lay a 6–10 mil polyethylene sheet to block moisture from seeping into the slab.
- Insulation (Optional):
- In cold climates, add rigid foam insulation (XPS/EPS) over the vapor barrier to minimize frost penetration.
- Reinforcement:
- Use welded wire mesh or fiber-reinforced concrete to prevent cracking.
- Concrete Pour:
- Pour 4–6 inches of 3,000–4,000 psi concrete and finish with control joints.
Pros of Floating Slabs
- Cost-Effective: Minimal excavation and no deep footings reduce labor and material costs.
- Quick Installation: Ideal for DIYers or small projects (e.g., sheds, garages).
- Frost Heave Mitigation: Insulation and gravel base help in mild climates.
Cons of Floating Slabs
- Limited Load Capacity: Unsuitable for heavy structures like multi-story homes.
- Climate Sensitivity: Requires careful insulation in freezing temperatures to prevent heaving.
Best For: Detached garages, storage sheds, workshops, and small commercial buildings in stable, well-draining soils.
What is a Monolithic Slab?
A monolithic slab is a single-pour foundation where the slab and footings are integrated into one unit. It features thickened edges (called grade beams) that act as footings, extending below the frost line in colder regions.
Construction Process
- Excavation:
- Dig trenches around the perimeter (12–24 inches deep) for the thickened edges.
- Reinforcement:
- Install rebar grids in the trenches and across the slab to handle structural loads.
- Concrete Pour:
- Pour concrete in one continuous operation, creating a seamless slab with integrated footings.
- Finishing:
- Add control joints and cure the slab for 7+ days.
Pros of Monolithic Slabs
- Frost Resistance: Thickened edges extend below the frost line, preventing heave.
- High Load Capacity: Supports walls, roofs, and multi-story buildings.
- Durability: Reinforced edges reduce cracking and settling.
Cons of Monolithic Slabs
- Higher Cost: More concrete and labor required for excavation and formwork.
- Complexity: Requires precise planning to align footings with load-bearing walls.
Best For: Residential homes, light commercial buildings, and structures in frost-prone or expansive soils.
Key Differences: Floating Slab vs. Monolithic Slab

| Factor | Floating Slab | Monolithic Slab |
|---|---|---|
| Footings | None—relies on gravel base | Thickened perimeter edges (integrated footings) |
| Frost Protection | Insulation/gravel base (no frost depth) | Footings extend below frost line |
| Load Capacity | Light loads (e.g., vehicles, storage) | Heavy loads (e.g., walls, roofs) |
| Cost | 5–5–8 per sq. ft. | 8–8–12+ per sq. ft. |
| Construction Time | 1–3 days | 5–7+ days |
| Climate Suitability | Mild climates or with added insulation | Frost-prone regions |
How to Choose Between Floating and Monolithic Slabs
1. Climate Considerations
- Cold Climates: Monolithic slabs are safer due to frost-resistant footings. Floating slabs require insulation (R-10+ XPS foam) to avoid heaving.
- Warm Climates: Floating slabs are cost-effective and simpler to install.
2. Soil Type
- Stable, Well-Draining Soil: Floating slabs perform well.
- Expansive or Weak Soil: Monolithic slabs with reinforced edges handle shifting better.
3. Project Type
- Lightweight Structures: Floating slabs are ideal for garages or sheds.
- Permanent Buildings: Monolithic slabs are mandatory for homes in most building codes.
4. Budget
- Floating slabs save 30–50% compared to monolithic slabs.
Common Pitfalls and How to Avoid Them
- Ignoring Frost Depth:
- In cold regions, skipping insulation on floating slabs risks heaving. Always consult local frost depth maps.
- Poor Drainage:
- Slope the site away from the slab and install French drains if needed.
- Inadequate Reinforcement:
- Use welded wire mesh or rebar to prevent cracks in high-traffic areas.
Frequently Asked Questions
Q: Can a floating slab support a house?
A: No. Floating slabs lack the load-bearing capacity and frost protection needed for residential structures.
Q: Do monolithic slabs crack less than floating slabs?
A: Yes, due to integrated footings and reinforcement. However, control joints are still essential for both types.
Q: Can I convert a floating slab to a monolithic slab later?
A: No—they’re fundamentally different systems. Choose the right slab type during planning.
Final Thoughts
Choosing between a floating slab and a monolithic slab boils down to your project’s purpose, location, and budget. For detached, lightweight structures in mild climates, floating slabs offer simplicity and savings. For homes or buildings in frost-prone areas, monolithic slabs provide the durability and code compliance you need.
Pro Tip: Always involve a structural engineer or local building inspector to validate your design, especially if your region has strict frost or seismic requirements. A well-built foundation isn’t just a slab—it’s peace of mind for decades to come.